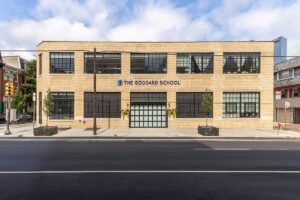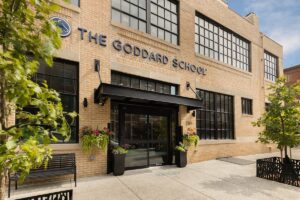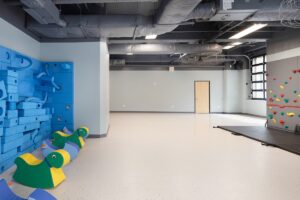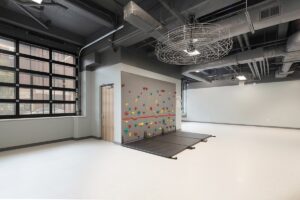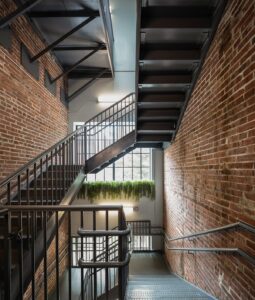Project Information
- Client: JSJ Ventures, LLC
- Location: Center City, Philadelphia
- Area: 12,000 SF
- Year: 2019
- Architect: PZS Architecture
Goddard School
The Goddard School in Center City is the first ever Goddard School built within the city of Brotherly Love. This Existing site was originally built as a parking garage that required us to convert and reposition into a start of the art educational school. The conversion of the parking garage to a two-story building required a full renovation consisting of several learning rooms with adjoining bathrooms, a large and open play area with large retractable windows to provide a sense of being outside for active learning. New indoor metal staircase and outdoor engineered weight designed fire escape that activates on the weight of a small child. Schools were also designed and engineered for safety including fire pump, sprinkler system and bullet proof glass. Faculty lunchroom and several teacher’s computer stations were also provided for developing the student’s curriculum and for the teachers to communicate with the parents.
Type: Education: Re-Purpose Building/Renovation







 eoneill@benchmarkCG.net
eoneill@benchmarkCG.net