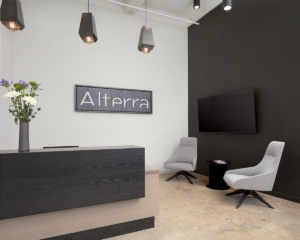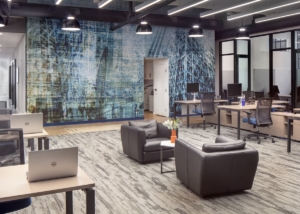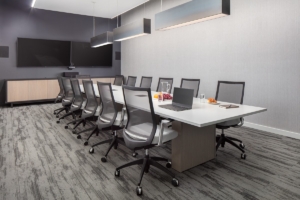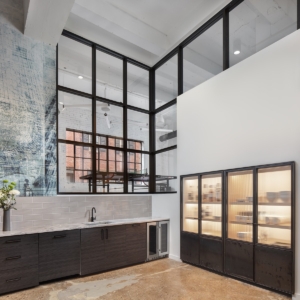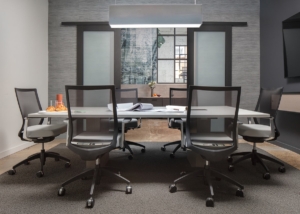Project Information
- Client: Alterra Property Group
- Location: Center City, Philadelphia
- Area: 31,500 SF
- Year: 2019
- Architect: Coscia Moos Architecture
Alterra Corporate Office and Peyton Apartments
This site was originally a three-story parking garage converted and repurpose to commercial office space, 24 apartments, and rooftop deck. Repurposing the site included reconfiguring all floors, providing additional structural support, substantial demolition and installing all new systems (HVAC, plumbing and electrical) for office and separate utility service for apartments. New roof, windows and elevators were also installed.
Type: Commercial: Mix-Use (Office and Residential)







 eoneill@benchmarkCG.net
eoneill@benchmarkCG.net